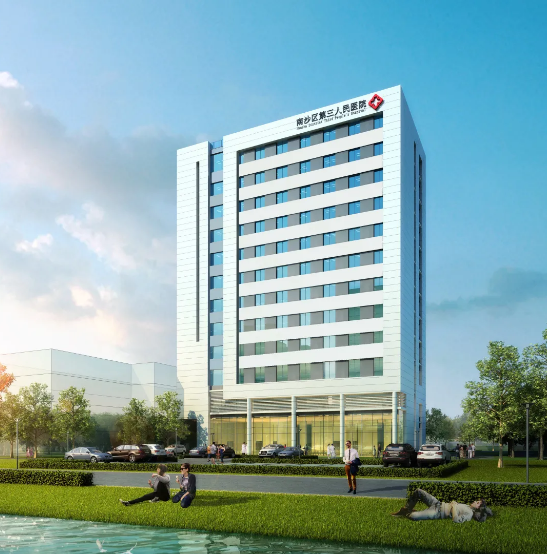Nansha hospital expansion unveils new project
Recently, the underground structure of the comprehensive building expansion project at the Nansha Third People's Hospital has been fully completed, laying a solid foundation for the construction of the above-ground main structure.

Rendering of the comprehensive building expansion project. [Photo/WeChat account: gz_nanshafabu]
This expansion project will add a standalone comprehensive building with one underground floor and 12 above-ground floors, reaching a total height of 52.05 meters and a total construction area of 14,936.85 square meters, primarily dedicated to outpatient services, offices, and inpatient wards.
With a design philosophy centered around "people-oriented" and aligned with modern hospital construction models, the project aims for an efficient and energy-saving architectural layout, creating pleasant public spaces, crafting comfortable indoor and outdoor environments, and striving to become a modern comprehensive hospital.
Considering the Lingnan region's climatic characteristics, the architectural design emphasizes the introduction of sunlight and ventilation, embodying the concept of a green ecological hospital.
The project pursues a clean and harmonious spatial design, integrating the architectural features of Nansha's coastal area and utilizing light blue and light green tones to establish a soft and tranquil internal environment, showcasing a modern atmosphere in medical architecture.
To ensure a comfortable medical environment, the project uses high-quality materials that are antibacterial, clean, environmentally friendly, soundproof, fire-resistant, durable, moisture-resistant, easy to clean, and maintain while also controlling noise levels effectively.
In the future, the Nansha Construction Center will continue to strengthen safety management and ensure the high-quality completion of the main structure to achieve the roofing milestone.
All rights reserved. Presented by China Daily









