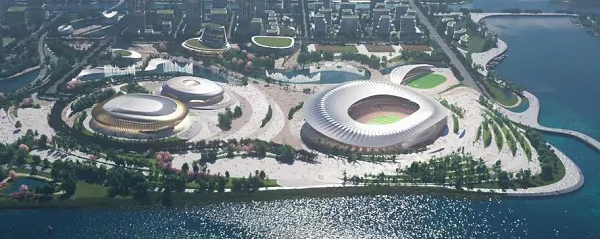Landmark complex in Nansha to offer great views
The approved design of the planned Nansha Integrated Cultural and Sports Complex project made its debut recently, as Zaha Hadid Architects and the Guangdong Architectural Design & Research Institute won with their bid in an international design competition, local media outlets reported on July 25.
The project is a large-scale facility that integrates culture, tourism and sports, creating a comprehensive sports park for the public and polishing the urban image of the southernmost gateway of Guangzhou, capital of South China's Guangdong province.
Overall, it will feature a 60,000-seat integrated sports stadium, warm-up fields and ancillary facilities, a 20,000-seat integrated sports arena and a 4,000-seat swimming and diving hall, among other things.
Other support facilities will include various outdoor sports venues and outdoor parks and above-ground parking buildings.
The roof of the sports stadium in the Nansha district of Guangzhou will open up like a fan, while the facade will incorporate the design image of a traditional sailboat in south Guangdong.
Its designers say it will interpret traditional local Lingnan architecture through modern architectural techniques, including a comfortable eaves space, ventilated corridors and a brown-gold color.
Each venue in the complex will be positioned along the coastline, offering splendid views.

An artist's impression of the planned complex. [Photo/WeChat account: nanshafabu]
All rights reserved. Presented by China Daily









