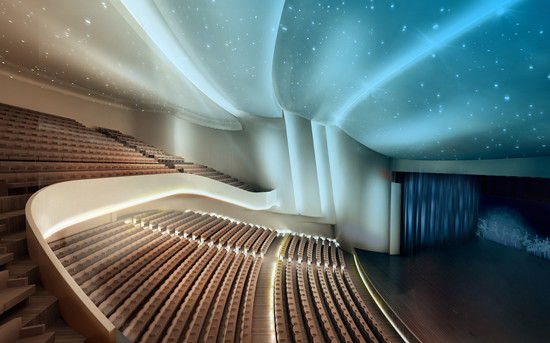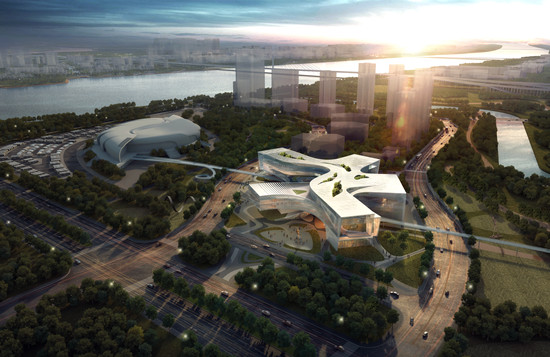Nansha Youth Palace to be handed over next September
On Dec 25, the main structure of the Nansha Youth Palace was officially capped. The project is the first EPC project of Nansha, with a total construction area of 56,029 square meters. It consists of a theater, quality education area, foreign exchange area, technology center and service area.
In the process of design and construction, the designer selected the architectural style“starfish”, and adopted new concepts and methods to grasp the current trends in international advanced children's education. It will create a comprehensive and exemplary international youth exchange platform for the Guangdong-Hong Kong-Macau Greater Bay Area.

The effect picture of Nansha Youth Palace[Photo/gznsnews.com]
"Starfish" structure
With the completion of concrete pouring in the last area, the Nansha Youth Palace officially capped the main structure.
Yan Wei, director of the design and technical department of the Nansha Youth Palace Project of the China Construction Third Bureau, said that the special shape means that the structure is more complex and diverse than that of conventional buildings. The adolescent palace atrium connecting roof adopts a large span steel structure space truss. The cable-stayed corridor structure has a maximum span of 60 meters and a steel capacity of 1,500 tons.
The Nansha Youth Palace is a soft, inclusive and dynamic wave element combined with a lively starfish shape that fully highlights the theme of Nansha's marine culture.

The effect picture of Nansha Youth Palace[Photo/gznsnews.com]
Five functional areas
From the perspective of internal functional layout, the Nansha Youth Palace is divided into theaters, quality education areas, foreign exchange areas, a technology center and a service area.
At the same time workers have begun the construction of the curtain wall. The underground parking lot has completed interior decoration and is undergoing electromechanical installation. According to the plan, the Nansha Youth Palace will be completed and handed over in September 2019.
The south side of the youth palace is the entrance landscape square. The east side is a temporary exhibition hall that interacts effectively with the indoor exhibition hall. The northwest corner is the boulevard square, which is dominated by tall trees and combines landscape furniture to provide a place for urban recreation. The west side is a children's play area, designed with functions such as sand pits, pools and grass slopes to enrich the outdoor activities of young people.
To fully reflect “green ecology" planning and construction the Nansha Youth Palace is built with economical low-energy technologies and achieves an overall energy saving rate of 32.72%.
All rights reserved. Presented by China Daily









